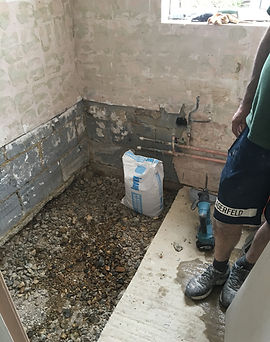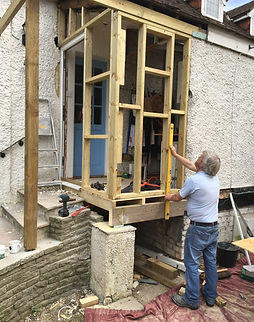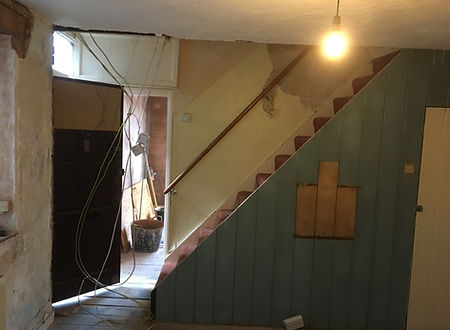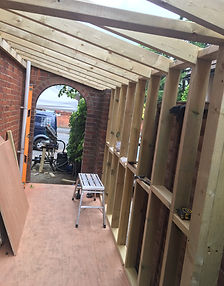Hhome concierge, property management, home maintenance, Berkshire, Surrey, Buckinghamshire, Kensington, Chelsea, Fulham, westminster, ascot, sunninghill, sunningdale, gerrards cross, chalfont st peter, chalfont st giles, beaconsfield, penn, fulmer, winkfield, windsor, old winsor, senior citizen, oap, elderly, rental, residence, resiudential, service, private, west london, block management, house, professional, police, refurbishment, extension, project management, project, decorating, plumbing, electrician, builders, alarms, roofing, lighting, absent, away, rent,

HOME MAINTENANCE

WELCOME
Whilst I am now primarily offering handyman services, below are pictures of my work.







This is one I'm particularly proud of. From a long narrow kitchen/dining room to a media room, new shower room and new bedroom.
And.....
in the open plan living room, we removed the back wall and an en-suite, blocked up two doors, re-plastered and fitted a new kitchen and shower room (both designed by me)
And.....
seamlessly laid a new laminate floor throughout with no joins or thresholds.
And.....
converted a cloak room to a utility cupboard with venting for the tumble dryer before decorating throughout.





An under-stairs cupboard. Finished with solid oak skirting and architrave, I made the door to replicate the styling elsewhere in the property. An excellent storage solution.

Another lovely bathroom with a walk in shower replacing a bath and vanity unit (designed by me)






A beautiful monochrome kitchen (designed by me)



For an elderly customer, from a shower with a very high tray to a wet room with suitable modifications (designed by me)


Two glass display cases for a bakery. 10mm toughened glass with stainless steel tube shelf on 20mm acrylic upstands (designed and fabricatted by me)


A bathroom for an elderly couple. Bath and combo basin/toilet out, tiles off, walls and ceiling re-plastered. In go a large low level shower tray, cubicle and 'comfort' height toilet and basin (designed by me).
Ceramic tile 'planks' laid in a large entrance hall & corridor.






Built in cupboards, media centre & large LED suspended light board (designed by me).

Built in hall cupboards with sliding doors & seamless engineered hardwood floor (designed by me).


Sponsored by Boots Soltan, an outdoor classroom built for a school for autistic children in one day (designed by me).




A steel mezzanine (one of two) with fully insulated, double glazed and powered office and cinema fitted within a grade II listed barn. Completely freestanding, no part is connected to the barn structure. Double glazed panels to the rear and side highlight and display original joints in the barn framework. A loft hatch allows access to additional storage above. All designed by me.




The floor and joists of the extension below were rotten beyond repair. The bad wood and broken masonry were cut out and replaced with a treated timber frame and a new porch was added. Insulated, clad and roof tiled with composite slates (designed by me).






Electric underfloor heating going down under ceramic tiles in a bathroom(designed by me).





A new kitchen. Two layers of tiles floor to ceiling removed, meter cupboard knocked out, electrics, re-plastered, extractor and tiled (designed by me).





A whole house refurb, the staircase wall was cut out, wiring re-routed and handrail fitted (designed by me).


A new kitchen. Tiles off, re-plastered, new lighting , electrical ring and new kitchen fitted (designed by me).




A new bathroom. Floor to ceiling tiles removed, re-plastered. A new suite, wainscot and dado fitted before decorating (designed by me).


A utility room remodel. Sliding doors conceal the very large water cylinder and boiler. New units, worktops, sink, taps and tiling.
A timber storage shed fixed to the side of a house. Clad in heavy shiplap under a membrane and slate roof (designed by me).




Out with the old, in with the newer.
An entire pre-owned oak kitchen
up-cycled from a large house (designed by me).


Reconfigured to fit its new location complete with new LED pelmet lighting, internal cupboard lights and 12.5mm solid laminate worktops (designed by me).

From bedroom to bathroom (designed by me).





A space saving staircase where none existed before. A new external door cut through the wall and stud wall separating it from the rest of the house. All approved and signed off by building control. And of course, designed by me.





By knocking through from a cloakroom into the garage, we created a fully accessible wet room for a wheelchair bound customer. Complete with underfloor heating, pump assisted shower and Biobidet - all approved and signed off by building control and NHS carers (designed by me).





Another successful kitchen. Old kitchen out, wall out, radiator gone, new lights and electrics in, re-plastered and new kitchen fitted with 12mm thick high density laminate worktops and a cantilevered breakfast bar in wide staved oak (designed by me).





Complete design and internal fit out of a new extension following removal of two internal walls. Underfloor heating, RGB LED feature lighting, pop up extractor with 150mm underfloor ducting. New electrical rings, downlights and gloss slab kitchen. Designed by me.











These pictures show a first floor bathroom from beams to tiled finish. Both the floor and ceiling needed to be removed completely and replaced. Designed by Mike, the shower cubicle doubles as a steam room. All designed by me.






This utility room was created from scratch under the stairs in a corner of a sitting room . A very useful addition, also designed by Mike





A sitting room from bare lime and cob to finish. Rewired, new central heating, reinforced floors above, feature lit panel displaying the cob structure and a tanked hole in the floor for an heirloom grandfather clock too tall for the room.






A kitchen stripped back to lime render before fitting out. Floor above reinforced, rewired, replumbed, porcelain plank floor. Even managed to squeeze in a full size American fridge. Check out the hob splashback! Designed by me.



From derelict outbuilding to comfortable, fully insulated (for sound and warmth) home office/bar/media room. Voice and remote controlled heating and lighting with external entertaining area. Designed by me.



